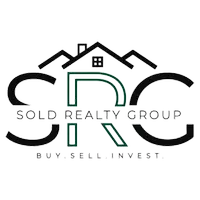$296,000
$304,000
2.6%For more information regarding the value of a property, please contact us for a free consultation.
3 Beds
2 Baths
1,586 SqFt
SOLD DATE : 05/07/2025
Key Details
Sold Price $296,000
Property Type Single Family Home
Sub Type Single Family Residence
Listing Status Sold
Purchase Type For Sale
Square Footage 1,586 sqft
Price per Sqft $186
Subdivision Ashland Estates
MLS Listing ID 10484035
Sold Date 05/07/25
Style Ranch
Bedrooms 3
Full Baths 2
HOA Y/N No
Originating Board Georgia MLS 2
Year Built 1985
Annual Tax Amount $3,171
Tax Year 23
Lot Size 3.570 Acres
Acres 3.57
Lot Dimensions 3.57
Property Sub-Type Single Family Residence
Property Description
Beautifully RENOVATED HOME on a HUGE 3.57 ACRE FLAT LOT in the quaint, non-HOA neighborhood of Ashland Estates. NEW air conditioning, NEW exterior & interior paint, NEW flooring throughout, NEW quartz countertops & cabinets, NEW vanities in all bathrooms, NEW light fixtures, NEW garage door openers, NEW blinds - the list goes on. This house has been meticulously renovated to be your perfect home just outside of Atlanta. This Riverdale gem boasts 3 large bedrooms, 2 full bathrooms, 2 large living spaces, & a 2-car garage. You'll fall in love as soon as you walk through the rocking chair front porch and into the stunning living room with huge cathedral ceilings and tons of natural light. The living room is completely open-concept to the freshly renovated kitchen with new custom cabinets, white quartz countertops, and stainless steel appliances. The kitchen flows into the dining area overlooking the large den where the family can cozy up by the floor-to-ceiling fireplace. The den also includes a french door out to the backyard patio and access to the garage. Upstairs you will find your spacious master suite including an en-suite bathroom with new vanity and quartz countertop, 2 generously sized additional bedrooms, and a large renovated hall bathroom featuring a new vanity with a quartz countertop. The home is situated on a MASSIVE 3.57 acre flat wooded lot AND is the ONLY house in the whole cul-de-sac. Escape from the hustle of the city with your own private retreat only 15 minutes to the airport and less than 30 minutes to downtown Atlanta.
Location
State GA
County Clayton
Rooms
Basement Finished
Interior
Interior Features High Ceilings, Other
Heating Central
Cooling Central Air
Flooring Laminate
Fireplaces Number 2
Fireplace Yes
Appliance Cooktop, Dishwasher
Laundry Common Area
Exterior
Parking Features Attached
Community Features None
Utilities Available Electricity Available, High Speed Internet, Natural Gas Available
View Y/N No
Roof Type Composition
Garage Yes
Private Pool No
Building
Lot Description None
Faces Please Use GPS
Sewer Public Sewer
Water Public
Structure Type Wood Siding
New Construction No
Schools
Elementary Schools Oliver
Middle Schools North Clayton
High Schools North Clayton
Others
HOA Fee Include None
Tax ID 13155A C007
Special Listing Condition Updated/Remodeled
Read Less Info
Want to know what your home might be worth? Contact us for a FREE valuation!

Our team is ready to help you sell your home for the highest possible price ASAP

© 2025 Georgia Multiple Listing Service. All Rights Reserved.
"My job is to find and attract mastery-based agents to the office, protect the culture, and make sure everyone is happy! "






