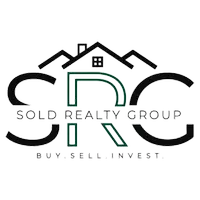$319,000
$319,000
For more information regarding the value of a property, please contact us for a free consultation.
4 Beds
2 Baths
1,721 SqFt
SOLD DATE : 05/02/2025
Key Details
Sold Price $319,000
Property Type Single Family Home
Sub Type Single Family Residence
Listing Status Sold
Purchase Type For Sale
Square Footage 1,721 sqft
Price per Sqft $185
Subdivision Williamsburg
MLS Listing ID 10471479
Sold Date 05/02/25
Style Craftsman
Bedrooms 4
Full Baths 2
HOA Fees $120
HOA Y/N Yes
Originating Board Georgia MLS 2
Year Built 2016
Annual Tax Amount $2,325
Tax Year 23
Lot Size 0.940 Acres
Acres 0.94
Lot Dimensions 40946.4
Property Sub-Type Single Family Residence
Property Description
Rare Opportunity in Williamsburg Subdivision - Private Country Setting on 0.94 Acres Discover this beautifully designed 4-bedroom, 2-bath home nestled in a serene and private setting. Sitting on nearly an acre, this home offers both space and comfort with a thoughtfully designed open floor plan. The kitchen is a chef's dream, featuring custom-built cabinetry, granite countertops, a spacious island perfect for meal prep or entertaining, a stylish tiled backsplash, and stainless steel appliances, including a French-door refrigerator. The primary suite is a true retreat, boasting a tray ceiling, an oversized walk-in closet, double vanities, a garden tub, and a separate shower. The split-bedroom layout ensures privacy, with three additional spacious guest rooms and a well-appointed bathroom with a double vanity. Step outside to the oversized covered back porch, where you can relax and enjoy your fully fenced backyard-ideal for gatherings. This rare-to-market home combines country charm with modern convenience-don't miss your chance to make it yours!
Location
State GA
County Bulloch
Rooms
Basement Concrete
Interior
Interior Features Double Vanity, High Ceilings, Master On Main Level, Separate Shower, Soaking Tub, Split Bedroom Plan, Tile Bath, Tray Ceiling(s), Walk-In Closet(s)
Heating Central
Cooling Central Air
Flooring Carpet, Laminate
Fireplace No
Appliance Dishwasher, Electric Water Heater, Ice Maker, Microwave, Oven/Range (Combo), Refrigerator, Stainless Steel Appliance(s)
Laundry In Hall
Exterior
Parking Features Attached, Garage, Garage Door Opener, Kitchen Level
Community Features Street Lights
Utilities Available Cable Available, Electricity Available, High Speed Internet, Phone Available, Propane, Water Available
View Y/N No
Roof Type Composition
Garage Yes
Private Pool No
Building
Lot Description Level
Faces Take williams rd turn right at Williamsburg. Tavern Lane is on your left and home is on your left.
Sewer Septic Tank
Water Public, Shared Well
Structure Type Vinyl Siding
New Construction No
Schools
Elementary Schools Portal
Middle Schools Portal
High Schools Portal
Others
HOA Fee Include Other
Tax ID 058 000033 039
Special Listing Condition Resale
Read Less Info
Want to know what your home might be worth? Contact us for a FREE valuation!

Our team is ready to help you sell your home for the highest possible price ASAP

© 2025 Georgia Multiple Listing Service. All Rights Reserved.
"My job is to find and attract mastery-based agents to the office, protect the culture, and make sure everyone is happy! "






