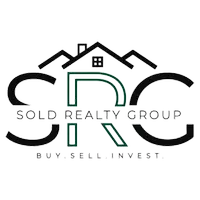$330,000
$352,000
6.3%For more information regarding the value of a property, please contact us for a free consultation.
5 Beds
3 Baths
2,590 SqFt
SOLD DATE : 05/06/2025
Key Details
Sold Price $330,000
Property Type Single Family Home
Sub Type Single Family Residence
Listing Status Sold
Purchase Type For Sale
Square Footage 2,590 sqft
Price per Sqft $127
Subdivision Huntington
MLS Listing ID 10431434
Sold Date 05/06/25
Style Traditional
Bedrooms 5
Full Baths 3
HOA Fees $300
HOA Y/N Yes
Originating Board Georgia MLS 2
Year Built 2019
Annual Tax Amount $2,957
Tax Year 2023
Lot Size 0.780 Acres
Acres 0.78
Lot Dimensions 33976.8
Property Sub-Type Single Family Residence
Property Description
Welcome to this beautifully maintained 5-bed, 3-bath home, offering a perfect blend of comfort, space, and modern style. Located just 17 minutes from Fort Stewart and close to shopping and dining. The main level features an open and inviting floor plan with luxury vinyl plank flooring throughout the main living areas. Enjoy a formal dining room & spacious kitchen complete with a large peninsula, ample cabinetry, a pantry, & stainless steel appliances-perfect for meal prep and entertaining. A secondary bedroom and full bathroom on the main floor provide added flexibility & convenience. Upstairs, you'll find 4 more generously sized bedrooms, including a private primary suite; the en-suite bathroom boasts dual vanities, soaking tub, separate shower, & walk-in closet. The expansive backyard offers plenty of room for outdoor activities, gardening, or simply unwinding in your own private retreat. With its great location & functional layout, this home is a must-see!
Location
State GA
County Long
Rooms
Basement None
Dining Room Separate Room
Interior
Interior Features Double Vanity, High Ceilings, Other, Separate Shower, Soaking Tub, Split Bedroom Plan, Split Foyer, Entrance Foyer, Vaulted Ceiling(s)
Heating Electric, Heat Pump
Cooling Central Air, Electric
Flooring Carpet, Laminate, Vinyl
Fireplace No
Appliance Dishwasher, Electric Water Heater, Microwave, Oven/Range (Combo), Refrigerator
Laundry Upper Level
Exterior
Exterior Feature Sprinkler System
Parking Features Attached, Garage, Garage Door Opener
Garage Spaces 2.0
Community Features Sidewalks, Street Lights
Utilities Available Cable Available, Underground Utilities
View Y/N No
Roof Type Composition
Total Parking Spaces 2
Garage Yes
Private Pool No
Building
Lot Description Other
Faces Take E Oglethorpe HWY, then right onto E Hendry st, left onto Rye Patch Rd, then right into the Huntington subdivision onto Huntington Dr. Home will be on the right.
Foundation Slab
Sewer Septic Tank
Water Shared Well
Structure Type Brick,Vinyl Siding
New Construction No
Schools
Elementary Schools Out Of Area
Middle Schools Long County
High Schools Long County
Others
HOA Fee Include Management Fee,Other,Trash
Tax ID 044 015 101
Acceptable Financing Cash, Conventional, FHA, VA Loan
Listing Terms Cash, Conventional, FHA, VA Loan
Special Listing Condition Resale
Read Less Info
Want to know what your home might be worth? Contact us for a FREE valuation!

Our team is ready to help you sell your home for the highest possible price ASAP

© 2025 Georgia Multiple Listing Service. All Rights Reserved.
"My job is to find and attract mastery-based agents to the office, protect the culture, and make sure everyone is happy! "






