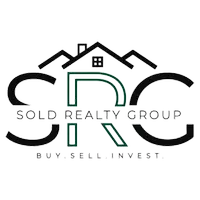$1,110,000
$1,200,000
7.5%For more information regarding the value of a property, please contact us for a free consultation.
4 Beds
4.5 Baths
4,813 SqFt
SOLD DATE : 05/06/2025
Key Details
Sold Price $1,110,000
Property Type Single Family Home
Sub Type Single Family Residence
Listing Status Sold
Purchase Type For Sale
Square Footage 4,813 sqft
Price per Sqft $230
Subdivision Brookfield Country Club
MLS Listing ID 10472068
Sold Date 05/06/25
Style Brick 4 Side,Traditional
Bedrooms 4
Full Baths 4
Half Baths 1
HOA Fees $200
HOA Y/N Yes
Originating Board Georgia MLS 2
Year Built 1985
Annual Tax Amount $5,350
Tax Year 2024
Lot Size 0.531 Acres
Acres 0.531
Lot Dimensions 23130.36
Property Sub-Type Single Family Residence
Property Description
This exceptional home is situated on a private cul-de-sac, just a short stroll from the outstanding amenities of Brookfield Country Club! Offering unparalleled flexibility, you can choose between a primary suite on the main level or upstairs. The main-level primary suite features a newly updated bath with dual-sink vanity, separate shower, and a soaking tub. The main floor also boasts a formal dining room, a large living room or office space, a newly renovated powder room, and a family room with a brick fireplace flanked by built-in bookshelves. A french door leads out to the pool creating an ideal flow for indoor-outdoor living. The newly renovated kitchen is a chef's dream, with quartz countertops, brand-new appliances, new hardwood floors, and freshly painted cabinets-all designed for both beauty and function. The kitchen window and adjacent eating area overlook the stunning backyard and pool, offering the perfect setting for casual dining. The pool is conveniently located at the kitchen level, making it easy to enjoy seamless living between your outdoor oasis and indoor spaces. The pool area features a hot tub and a beautiful waterfall feature, while the park-like, wooded, and fenced yard-professionally landscaped-adds privacy and tranquility to the setting. Upstairs, another spacious primary suite offers a recently renovated ensuite bath, a massive closet with a custom dressing table and an additional walk-in closet. Completing the upper level are two generously sized secondary bedrooms and a full hallway bath. The terrace level offers a large open space ideal for exercise or games, an updated full bath, a den / media room with a fireplace, and a kitchenette area-perfect for fun gatherings, multigenerational living, or entertaining guests. With a new roof, refinished hardwood floors, recent renovations, and regular maintenance on the pool and home systems, this property is truly move-in ready for its new owners. Brookfield Country Club membership is optional with different membership levels and offers a wealth of amenities, including a large clubhouse with an exercise room, dining options, concerts, social events, as well as pickleball, swimming, tennis, and golf. Located in an outstanding school district and just minutes from downtown Roswell, this home offers the ideal balance of privacy, convenience, and luxury.
Location
State GA
County Fulton
Rooms
Other Rooms Shed(s)
Basement Bath Finished, Concrete, Exterior Entry, Finished, Full, Interior Entry
Dining Room Separate Room
Interior
Interior Features Bookcases, Master On Main Level, Separate Shower, Soaking Tub, Tray Ceiling(s), Entrance Foyer, Walk-In Closet(s)
Heating Central, Forced Air, Zoned
Cooling Ceiling Fan(s), Central Air, Zoned
Flooring Carpet, Hardwood, Tile
Fireplaces Number 2
Fireplaces Type Basement, Gas Starter, Masonry
Fireplace Yes
Appliance Dishwasher, Disposal, Double Oven, Gas Water Heater, Refrigerator
Laundry Other
Exterior
Exterior Feature Sprinkler System
Parking Features Attached, Garage, Kitchen Level, Parking Pad
Fence Back Yard
Pool In Ground
Community Features Clubhouse, Fitness Center, Golf, Pool, Street Lights, Tennis Court(s), Walk To Schools, Near Shopping
Utilities Available Cable Available, Electricity Available, Natural Gas Available, Phone Available, Sewer Connected, Underground Utilities, Water Available
View Y/N No
Roof Type Other
Garage Yes
Private Pool Yes
Building
Lot Description Cul-De-Sac, Private
Faces GPS friendly! Welcome home!
Sewer Public Sewer
Water Public
Structure Type Brick
New Construction No
Schools
Elementary Schools Mountain Park
Middle Schools Crabapple
High Schools Roswell
Others
HOA Fee Include Other
Tax ID 22 334312280115
Security Features Carbon Monoxide Detector(s)
Special Listing Condition Resale
Read Less Info
Want to know what your home might be worth? Contact us for a FREE valuation!

Our team is ready to help you sell your home for the highest possible price ASAP

© 2025 Georgia Multiple Listing Service. All Rights Reserved.
"My job is to find and attract mastery-based agents to the office, protect the culture, and make sure everyone is happy! "






