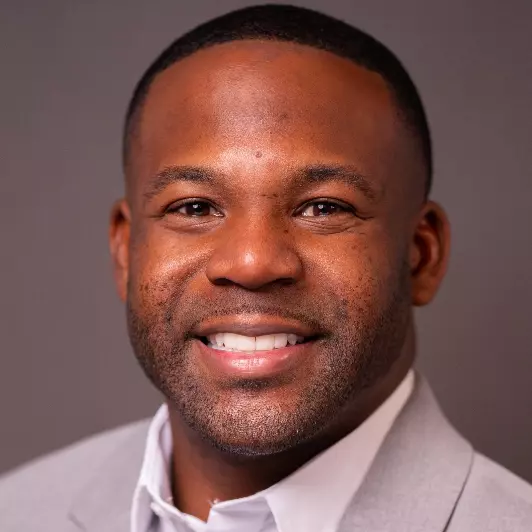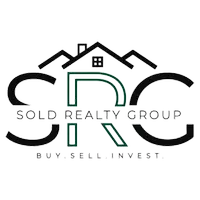$670,000
$749,000
10.5%For more information regarding the value of a property, please contact us for a free consultation.
5 Beds
3 Baths
0.33 Acres Lot
SOLD DATE : 04/22/2025
Key Details
Sold Price $670,000
Property Type Single Family Home
Sub Type Single Family Residence
Listing Status Sold
Purchase Type For Sale
Subdivision River Walk
MLS Listing ID 10466250
Sold Date 04/22/25
Style Brick Front,Traditional
Bedrooms 5
Full Baths 3
HOA Fees $800
HOA Y/N Yes
Originating Board Georgia MLS 2
Year Built 2000
Annual Tax Amount $7,132
Tax Year 2024
Lot Size 0.335 Acres
Acres 0.335
Lot Dimensions 14592.6
Property Sub-Type Single Family Residence
Property Description
Welcome Home! This spacious home offers over 3100+ square feet of living space to make yours. Walk through the door and the 2 story foyer is inviting and leads you into the open living room and kitchen area. A very good size bedroom on the main with full bath great for older parents living with you or when visiting.Perfect space to entertain with access to an oversized deck with the perfect view of your backyard backing up to nature! If you have ever wanted your own garden, you will love this one. On the main level you also have an office and formal living room. Tons of natural light fill this home, you just have to see it! Upstairs your primary suite is oversized with an oversized closet. Don't miss the endless possibility of storage or a second large closet/dressing room in the primary en-suite. Conveniently you will find the laundry room upstairs with three other large bedrooms. This home has been maintained immaculately and all you have to do is move in and relax! New Painted House Inside and Outside. Home sold in as is condition
Location
State GA
County Fulton
Rooms
Other Rooms Shed(s)
Basement None
Dining Room Seats 12+, Separate Room
Interior
Interior Features Double Vanity, High Ceilings, Walk-In Closet(s)
Heating Central, Forced Air, Natural Gas
Cooling Ceiling Fan(s), Central Air, Electric
Flooring Carpet, Hardwood
Fireplaces Number 1
Fireplaces Type Family Room
Fireplace Yes
Appliance Dishwasher, Disposal, Gas Water Heater, Microwave, Refrigerator
Laundry Other
Exterior
Exterior Feature Garden
Parking Features Attached, Garage, Garage Door Opener
Garage Spaces 2.0
Fence Back Yard, Fenced, Privacy
Community Features Park, Playground, Pool, Tennis Court(s), Near Public Transport, Walk To Schools
Utilities Available Cable Available, Electricity Available, Natural Gas Available, Sewer Available, Water Available
View Y/N No
Roof Type Composition
Total Parking Spaces 2
Garage Yes
Private Pool No
Building
Lot Description Level, Private
Faces pls use GPS
Foundation Slab
Sewer Public Sewer
Water Private
Structure Type Brick,Wood Siding
New Construction No
Schools
Elementary Schools Shakerag
Middle Schools River Trail
High Schools Northview
Others
HOA Fee Include Maintenance Grounds,Reserve Fund,Swimming,Tennis
Tax ID 11 132005101934
Security Features Smoke Detector(s)
Acceptable Financing Cash, Conventional, FHA
Listing Terms Cash, Conventional, FHA
Special Listing Condition Resale
Read Less Info
Want to know what your home might be worth? Contact us for a FREE valuation!

Our team is ready to help you sell your home for the highest possible price ASAP

© 2025 Georgia Multiple Listing Service. All Rights Reserved.
"My job is to find and attract mastery-based agents to the office, protect the culture, and make sure everyone is happy! "






