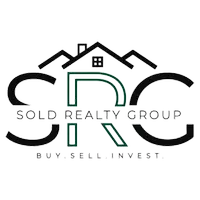$412,500
$412,500
For more information regarding the value of a property, please contact us for a free consultation.
4 Beds
2 Baths
3,246 SqFt
SOLD DATE : 04/24/2025
Key Details
Sold Price $412,500
Property Type Single Family Home
Sub Type Single Family Residence
Listing Status Sold
Purchase Type For Sale
Square Footage 3,246 sqft
Price per Sqft $127
Subdivision Lafayette Walk
MLS Listing ID 10310608
Sold Date 04/24/25
Style Brick Front,Traditional
Bedrooms 4
Full Baths 2
HOA Y/N No
Originating Board Georgia MLS 2
Year Built 2000
Annual Tax Amount $5,156
Tax Year 2023
Lot Size 1.010 Acres
Acres 1.01
Lot Dimensions 1.01
Property Sub-Type Single Family Residence
Property Description
Nestled on a pristine 1-acre lot in an exclusive cul-de-sac, this stunning ranch home offers luxury living with no HOA restrictions. This exquisite property features four spacious bedrooms and two modern bathrooms. The open-concept kitchen with an eat-in area flows seamlessly into a grand dining room, perfect for entertaining. The split bedroom floor plan ensures privacy, with the owner's suite boasting an updated en-suite bathroom complete with double sinks, a walk-in shower, a jetted tub, and an expansive walk-in closet. The secondary bedrooms share a beautifully appointed hallway bathroom. Enjoy cozy evenings in the separate living room with a gas fireplace or host gatherings in the sunroom/great room. Step outside to your private oasis, where an inground pool awaits, offering unparalleled privacy and tranquility. Fall in love with this exceptional home and its countless amenities.
Location
State GA
County Walton
Rooms
Basement None
Dining Room Separate Room
Interior
Interior Features Double Vanity, High Ceilings, Master On Main Level, Separate Shower, Soaking Tub, Split Bedroom Plan, Walk-In Closet(s)
Heating Central, Forced Air, Natural Gas
Cooling Ceiling Fan(s), Central Air
Flooring Hardwood, Laminate, Other, Tile, Vinyl
Fireplaces Number 1
Fireplaces Type Family Room, Gas Log
Fireplace Yes
Appliance Dishwasher, Microwave, Oven/Range (Combo), Refrigerator
Laundry In Hall
Exterior
Parking Features Garage
Garage Spaces 2.0
Fence Back Yard, Fenced, Privacy
Pool In Ground
Community Features None
Utilities Available Cable Available, Electricity Available, Natural Gas Available, Sewer Available, Water Available
View Y/N No
Roof Type Other
Total Parking Spaces 2
Garage Yes
Private Pool Yes
Building
Lot Description Cul-De-Sac, Level, Other, Private
Faces Hwy. 78E from Snellville towards Loganville, Left on Conyers Rd (Hwy20), Left on North Sharon Church Rd, Right on Johnson Rd, Right on Lafayette Way to home in cul-de-sac.
Foundation Slab
Sewer Septic Tank
Water Public
Structure Type Brick,Vinyl Siding
New Construction No
Schools
Elementary Schools Sharon
Middle Schools Loganville
High Schools Loganville
Others
HOA Fee Include None
Tax ID N010D014
Security Features Carbon Monoxide Detector(s),Security System,Smoke Detector(s)
Special Listing Condition Resale
Read Less Info
Want to know what your home might be worth? Contact us for a FREE valuation!

Our team is ready to help you sell your home for the highest possible price ASAP

© 2025 Georgia Multiple Listing Service. All Rights Reserved.
"My job is to find and attract mastery-based agents to the office, protect the culture, and make sure everyone is happy! "






