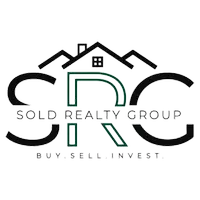$359,990
$372,990
3.5%For more information regarding the value of a property, please contact us for a free consultation.
3 Beds
2 Baths
1,618 SqFt
SOLD DATE : 04/14/2025
Key Details
Sold Price $359,990
Property Type Single Family Home
Sub Type Single Family Residence
Listing Status Sold
Purchase Type For Sale
Square Footage 1,618 sqft
Price per Sqft $222
Subdivision Laurel Grove
MLS Listing ID 10471014
Sold Date 04/14/25
Style Ranch
Bedrooms 3
Full Baths 2
HOA Fees $700
HOA Y/N Yes
Originating Board Georgia MLS 2
Year Built 2025
Annual Tax Amount $1
Tax Year 2025
Lot Size 9,147 Sqft
Acres 0.21
Lot Dimensions 9147.6
Property Sub-Type Single Family Residence
Property Description
Welcome to your new Hardie Plank siding home in amenity-rich Laurel Grove in Guyton, GA, within an award-winning school district! This home is conveniently located near top-rated schools, w/ easy access to the airport, Pooler, Rincon, Savannah, & the new Hyundai plant. The Aria plan offers one-story living w/ an open floorplan. The chef's kitchen features a large central island, spacious pantry, stainless-steel appliances, & gleaming quartz countertops. The huge family room & generously sized breakfast room open to a covered back patio, perfect for entertaining. The private primary suite boasts a generous walk-in closet, secondary closet, double vanity, large walk-in shower, & private water closet. Homes include 2" faux wood blinds, Smart Home technology, & a fully sodded lot w/ irrigation. Ask how to receive up to $10,000 towards closing costs & a below-market interest rate w/ the use of a preferred lender & attorney! Home is under construction, & features, sizes, & colors may vary.
Location
State GA
County Effingham
Rooms
Basement None
Interior
Interior Features Double Vanity, Walk-In Closet(s)
Heating Central, Electric
Cooling Central Air, Electric
Flooring Vinyl
Fireplace No
Appliance Dishwasher, Disposal, Electric Water Heater, Microwave, Oven/Range (Combo)
Laundry Other
Exterior
Parking Features Attached, Garage
Community Features Playground, Pool
Utilities Available Underground Utilities
View Y/N No
Roof Type Other
Garage Yes
Private Pool No
Building
Lot Description None
Faces From I-95 take exit 102. Follow US 80W/Louisville Rd for approx. 6 miles. Turn right onto GA 17N/GA 30E and follow for 2.6 miles. Turn right onto Jabez Jones Road and follow for 1.1 miles. Turn left onto GA 30W and follow for 0.2 miles and turn left onto Grove Drive.
Foundation Slab
Sewer Public Sewer
Water Public
Structure Type Concrete
New Construction Yes
Schools
Elementary Schools Marlow
Middle Schools South Effingham
High Schools South Effingham
Others
HOA Fee Include Management Fee,Swimming
Tax ID 0352H206
Acceptable Financing 1031 Exchange, Cash, Conventional
Listing Terms 1031 Exchange, Cash, Conventional
Special Listing Condition Under Construction
Read Less Info
Want to know what your home might be worth? Contact us for a FREE valuation!

Our team is ready to help you sell your home for the highest possible price ASAP

© 2025 Georgia Multiple Listing Service. All Rights Reserved.
"My job is to find and attract mastery-based agents to the office, protect the culture, and make sure everyone is happy! "






