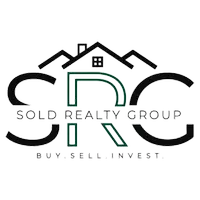$369,000
$379,900
2.9%For more information regarding the value of a property, please contact us for a free consultation.
1 Bed
1 Bath
1,044 SqFt
SOLD DATE : 04/11/2025
Key Details
Sold Price $369,000
Property Type Condo
Sub Type Condominium
Listing Status Sold
Purchase Type For Sale
Square Footage 1,044 sqft
Price per Sqft $353
Subdivision The Manhattan
MLS Listing ID 10462497
Sold Date 04/11/25
Style Contemporary,Other
Bedrooms 1
Full Baths 1
HOA Fees $6,660
HOA Y/N Yes
Originating Board Georgia MLS 2
Year Built 2006
Annual Tax Amount $3,371
Tax Year 2024
Lot Size 1,742 Sqft
Acres 0.04
Lot Dimensions 1742.4
Property Sub-Type Condominium
Property Description
Welcome to The Manhattan Condos. This one-bedroom condo is the largest floorplan in the building. Numerous upgrades include new appliances, a large island, crystal chandeliers, built-in storage in bedroom, closets, and laundry rooms-a separate front door entry area for your workspace. The master bathroom has a tiled glass shower. Amenities at this high rise include an outdoor pool, sky lounge, tennis, courts, exercise room with workout machines, golf, a large screen room, pool table, private rooms available for your guests, dog park. Prime location near restaurants, shopping, medical facilities, transit centers, Costco, Home Depot, and Target. This unit is gently lived in and there is an additional storage unit. Concierge, main entertainment lobby available for private functions. Move In Ready! Furniture available.
Location
State GA
County Dekalb
Rooms
Other Rooms Gazebo, Other, Outdoor Kitchen, Tennis Court(s)
Basement None
Dining Room Separate Room
Interior
Interior Features Beamed Ceilings, High Ceilings, Master On Main Level, Tray Ceiling(s), Walk-In Closet(s)
Heating Central, Electric
Cooling Ceiling Fan(s), Central Air, Electric
Flooring Hardwood, Laminate, Other
Fireplace No
Appliance Dishwasher, Disposal, Dryer, Electric Water Heater, Microwave, Refrigerator, Washer
Laundry Other
Exterior
Exterior Feature Balcony, Other
Parking Features Assigned, Garage, Storage
Garage Spaces 1.0
Fence Privacy
Pool In Ground
Community Features Fitness Center, Gated, Pool, Sidewalks, Street Lights, Walk To Schools, Near Shopping
Utilities Available Cable Available, Electricity Available, High Speed Internet, Phone Available, Sewer Available, Underground Utilities, Water Available
View Y/N No
Roof Type Other
Total Parking Spaces 1
Garage Yes
Private Pool Yes
Building
Lot Description Other
Faces Use GPS
Foundation Slab
Sewer Public Sewer
Water Public
Structure Type Concrete,Stucco
New Construction No
Schools
Elementary Schools Austin
Middle Schools Peachtree
High Schools Dunwoody
Others
HOA Fee Include Maintenance Structure,Maintenance Grounds,Reserve Fund,Security,Swimming,Tennis,Trash
Tax ID 18 349 09 017
Security Features Fire Sprinkler System,Gated Community,Key Card Entry,Security System,Smoke Detector(s)
Acceptable Financing Cash, Conventional, VA Loan
Listing Terms Cash, Conventional, VA Loan
Special Listing Condition Resale
Read Less Info
Want to know what your home might be worth? Contact us for a FREE valuation!

Our team is ready to help you sell your home for the highest possible price ASAP

© 2025 Georgia Multiple Listing Service. All Rights Reserved.
"My job is to find and attract mastery-based agents to the office, protect the culture, and make sure everyone is happy! "






