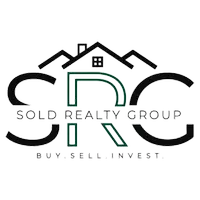$634,950
$634,950
For more information regarding the value of a property, please contact us for a free consultation.
5 Beds
4 Baths
2,838 SqFt
SOLD DATE : 04/07/2025
Key Details
Sold Price $634,950
Property Type Single Family Home
Sub Type Single Family Residence
Listing Status Sold
Purchase Type For Sale
Square Footage 2,838 sqft
Price per Sqft $223
MLS Listing ID 10472229
Sold Date 04/07/25
Style Traditional
Bedrooms 5
Full Baths 4
HOA Y/N No
Originating Board Georgia MLS 2
Year Built 2025
Tax Year 2024
Lot Size 1.140 Acres
Acres 1.14
Lot Dimensions 1.14
Property Sub-Type Single Family Residence
Property Description
Experience the superior craftsmanship and timeless elegance of the Cannaberra floor plan with a 3-car garage by Richardson Housing Group. Situated on a generous 1.14-acre lot, this property offers a lifestyle without the constraints of an HOA, subdivision, or restrictive covenants. The large backyard, perfect for a variety of outdoor activities and entertaining, is complemented by a welcoming covered back porch. This impressive home features five bedrooms and four full bathrooms, providing both privacy and comfort. The main level includes a bedroom with an adjacent full bathroom, perfect for guests or as a home office. With 6ft tall windows on the main level, the home enjoys ample natural light, enhancing the open feel of the space. The foyer opens to a flex room or office space distinguished by cedar-beamed ceilings and elegant double French doors. The upper level houses the primary bedroom suite with a bath that includes a fully tiled shower and frameless shower door. Two additional bedrooms share a Jack and Jill bathroom, and another bedroom has its own private bathroom, accommodating various living arrangements with ease. The great room features a raised painted brick hearth wood-burning fireplace and cedar mantel, creating a warm and inviting atmosphere. The kitchen showcases shaker-style cabinets, stainless steel appliances, a center island with pendant lighting, a subway tile backsplash, and a white fireclay farmhouse sink. Quartz countertops enhance the beauty and functionality of the kitchen and bathrooms. Additional features include oak-stained hardwood stairs that provide a rich contrast to the modern interior, a wood-stained front door, and striking cedar columns and shutters that complement the front of the home. The home's bathrooms feature a blend of black and stainless finish plumbing fixtures, adding a modern touch. The garage is equipped with a Level 2 vehicle charging outlet, perfect for electric vehicle owners. Further enhancing this home are the mudroom off the garage featuring a built-in drop-zone, modern 1x4 window casing, 1x6 baseboard trim throughout, and 5-panel interior doors, all contributing to a refined and elegant living environment, making this property not just a house, but a true home.
Location
State GA
County Gwinnett
Rooms
Basement None
Interior
Interior Features Beamed Ceilings, Tile Bath
Heating Central, Electric
Cooling Ceiling Fan(s), Central Air
Flooring Carpet, Tile, Vinyl
Fireplaces Number 1
Fireplaces Type Living Room
Fireplace Yes
Appliance Dishwasher, Electric Water Heater, Microwave, Oven/Range (Combo)
Laundry In Hall, Upper Level
Exterior
Parking Features Attached, Garage, Garage Door Opener, Side/Rear Entrance
Garage Spaces 3.0
Community Features None
Utilities Available Electricity Available, Underground Utilities, Water Available
View Y/N No
Roof Type Composition
Total Parking Spaces 3
Garage Yes
Private Pool No
Building
Lot Description Open Lot
Faces Traveling east on Highway 78 towards Loganville, take a right turn onto Rosebud Road. The home you're looking for is about a quarter-mile down on the left side of the road.
Foundation Slab
Sewer Septic Tank
Water Public
Structure Type Brick,Other
New Construction Yes
Schools
Elementary Schools Magill
Middle Schools Grace Snell
High Schools South Gwinnett
Others
HOA Fee Include None
Tax ID R5100 186
Security Features Smoke Detector(s)
Special Listing Condition New Construction
Read Less Info
Want to know what your home might be worth? Contact us for a FREE valuation!

Our team is ready to help you sell your home for the highest possible price ASAP

© 2025 Georgia Multiple Listing Service. All Rights Reserved.
"My job is to find and attract mastery-based agents to the office, protect the culture, and make sure everyone is happy! "

