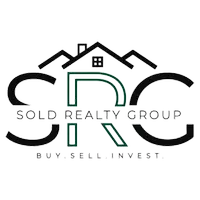$374,000
$389,000
3.9%For more information regarding the value of a property, please contact us for a free consultation.
3 Beds
3.5 Baths
2,911 SqFt
SOLD DATE : 01/13/2023
Key Details
Sold Price $374,000
Property Type Single Family Home
Sub Type Single Family Residence
Listing Status Sold
Purchase Type For Sale
Square Footage 2,911 sqft
Price per Sqft $128
MLS Listing ID 20077125
Sold Date 01/13/23
Style Brick 4 Side
Bedrooms 3
Full Baths 3
Half Baths 1
HOA Y/N No
Originating Board Georgia MLS 2
Year Built 1967
Annual Tax Amount $1,219
Tax Year 2021
Lot Size 1.320 Acres
Acres 1.32
Lot Dimensions 1.32
Property Sub-Type Single Family Residence
Property Description
Updated Ranch Home with bonus detached Garage/Workshop. No Expense Spared in Remodel & Upgrades! Unique property located in rural area just minutes to Lake Hartwell and Lake Russell. Large open family room featuring wet bar, two Kitchen areas, Marble Countertops, Electric Double Oven, Induction Cook Top, Gas Stove, Formal Dining Room, Large Master with Den, Office / Optional Bedroom, New Hardwood Floors, Two Laundry Rooms, and Mud Room. Large Walk-in Closet with Built-ins, Plantation Shutters, New Windows, New Roof (2020), Large Covered Lanai, Tennessee River Rock and Brick, Single Car Garage and Carport. Fenced Rear Yard, - 10' x 10' Well House Pumps 100 GPM, Bonus Building Storage and RV Pad on Back Property. Bonus Garage, 52' x 40.9', features CBS/ Brick Construction, 4 Double Bays with a 1/2 Bath. Must see!
Location
State GA
County Hart
Rooms
Other Rooms Outbuilding, Garage(s)
Basement Crawl Space
Dining Room Dining Rm/Living Rm Combo, Separate Room
Interior
Interior Features Vaulted Ceiling(s), High Ceilings, Soaking Tub, Separate Shower, Tile Bath, Walk-In Closet(s), Master On Main Level, Split Bedroom Plan
Heating Baseboard, Electric, Central, Heat Pump
Cooling Ceiling Fan(s), Central Air
Flooring Hardwood, Tile
Fireplaces Number 3
Fireplaces Type Family Room, Living Room, Master Bedroom, Wood Burning Stove
Equipment Electric Air Filter
Fireplace Yes
Appliance Gas Water Heater, Washer, Cooktop, Dishwasher, Double Oven, Ice Maker, Microwave, Oven, Oven/Range (Combo), Refrigerator, Stainless Steel Appliance(s)
Laundry Laundry Closet, Mud Room
Exterior
Exterior Feature Garden, Sprinkler System
Parking Features Attached, Garage Door Opener, Carport, Garage, RV/Boat Parking
Garage Spaces 5.0
Fence Fenced, Back Yard, Chain Link
Community Features None
Utilities Available Cable Available, Electricity Available, High Speed Internet, Natural Gas Available, Phone Available, Water Available
View Y/N No
Roof Type Composition
Total Parking Spaces 5
Garage Yes
Private Pool No
Building
Lot Description Other
Faces From Hartwell, Take Highway 77 South to Cokesbury Highway.
Sewer Private Sewer
Water Well
Structure Type Concrete,Brick
New Construction No
Schools
Elementary Schools South Hart
Middle Schools Hart County
High Schools Hart County
Others
HOA Fee Include None
Tax ID C74 052 002
Special Listing Condition Resale
Read Less Info
Want to know what your home might be worth? Contact us for a FREE valuation!

Our team is ready to help you sell your home for the highest possible price ASAP

© 2025 Georgia Multiple Listing Service. All Rights Reserved.
"My job is to find and attract mastery-based agents to the office, protect the culture, and make sure everyone is happy! "






