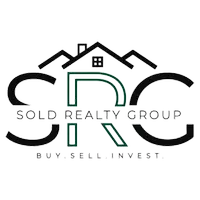$395,000
$400,000
1.3%For more information regarding the value of a property, please contact us for a free consultation.
3 Beds
2.5 Baths
4,356 Sqft Lot
SOLD DATE : 09/20/2022
Key Details
Sold Price $395,000
Property Type Single Family Home
Sub Type Single Family Residence
Listing Status Sold
Purchase Type For Sale
Subdivision Somerlane
MLS Listing ID 10074529
Sold Date 09/20/22
Style Other,Ranch,Traditional
Bedrooms 3
Full Baths 2
Half Baths 1
HOA Fees $156
HOA Y/N Yes
Originating Board Georgia MLS 2
Year Built 1988
Annual Tax Amount $3,996
Tax Year 2021
Lot Size 4,356 Sqft
Acres 0.1
Lot Dimensions 4356
Property Sub-Type Single Family Residence
Property Description
Beautiful, move-in ready home located on a quiet cul-de-sac in Avondale Estates. Well thought out, open floor plan perfect for relaxed living and easy entertaining. The spacious light-filled kitchen is the heart of this home, with warm wood floors in the kitchen, dining and living rooms. The cozy fireplace is perfect for crisp fall evenings. New carpet in the master suite and family room, fresh interior paint throughout. Master on the main. Side entry garage. Super private. This lovely home is close to everything Avondale is famous for. The only thing missing here is you. Open House, Sunday, July 31 2:00-5:00
Location
State GA
County Dekalb
Rooms
Basement None
Interior
Interior Features Double Vanity, Walk-In Closet(s), Master On Main Level
Heating Natural Gas, Central, Forced Air
Cooling Ceiling Fan(s), Central Air
Flooring Hardwood, Tile, Carpet
Fireplaces Number 1
Fireplaces Type Living Room, Factory Built
Fireplace Yes
Appliance Gas Water Heater, Dishwasher, Disposal, Refrigerator
Laundry In Kitchen
Exterior
Exterior Feature Other
Parking Features Garage Door Opener, Garage, Kitchen Level, Side/Rear Entrance
Garage Spaces 2.0
Fence Wood
Community Features Near Public Transport, Walk To Schools, Near Shopping
Utilities Available Underground Utilities, Cable Available, Electricity Available, High Speed Internet, Natural Gas Available, Phone Available, Sewer Available, Water Available
View Y/N No
Roof Type Composition
Total Parking Spaces 2
Garage Yes
Private Pool No
Building
Lot Description Cul-De-Sac
Faces Very GPS friendly. Plenty of room to park in the driveway
Foundation Slab
Sewer Public Sewer
Water Public
Structure Type Other,Wood Siding
New Construction No
Schools
Elementary Schools Avondale
Middle Schools Druid Hills
High Schools Druid Hills
Others
HOA Fee Include Other
Tax ID 18 010 07 094
Security Features Smoke Detector(s)
Special Listing Condition Resale
Read Less Info
Want to know what your home might be worth? Contact us for a FREE valuation!

Our team is ready to help you sell your home for the highest possible price ASAP

© 2025 Georgia Multiple Listing Service. All Rights Reserved.
"My job is to find and attract mastery-based agents to the office, protect the culture, and make sure everyone is happy! "






