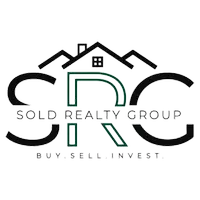$480,000
$450,000
6.7%For more information regarding the value of a property, please contact us for a free consultation.
3 Beds
2 Baths
0.41 Acres Lot
SOLD DATE : 07/06/2022
Key Details
Sold Price $480,000
Property Type Single Family Home
Sub Type Single Family Residence
Listing Status Sold
Purchase Type For Sale
Subdivision Forest Plantation
MLS Listing ID 10054573
Sold Date 07/06/22
Style Brick Front,Ranch,Traditional
Bedrooms 3
Full Baths 2
HOA Fees $500
HOA Y/N Yes
Originating Board Georgia MLS 2
Year Built 1998
Annual Tax Amount $4,748
Tax Year 2021
Lot Size 0.410 Acres
Acres 0.41
Lot Dimensions 17859.6
Property Sub-Type Single Family Residence
Property Description
Don't miss this fabulous ranch in Suwanee! A large welcoming foyer opens onto a formal living room and office/dining room. Vaulted ceilings, natural light and a wide-open concept make this home light, bright, and airy! The eat-in kitchen has all new appliances, a glass tile backsplash, granite counters, breakfast bar, and opens to the large great room featuring a new fireplace insert. The entire house has new flooring (no carpet), new paint and lighting. Drink your morning coffee on the back deck looking onto a private wooded back yard. The owners suite has a huge walk-in closet and a large bath with vaulted ceilings. The exterior has new gutters, extensive new landscaping, and pest control system. Located in the swim / tennis community of Forest Plantation, near shopping, restaurants, greenways/trails, Suwanee Town Park; and is in the highly sought after North Gwinnett schools cluster.
Location
State GA
County Gwinnett
Rooms
Basement None
Dining Room Separate Room
Interior
Interior Features Vaulted Ceiling(s), Walk-In Closet(s), Roommate Plan, Split Bedroom Plan
Heating Natural Gas, Central, Forced Air
Cooling Electric, Ceiling Fan(s), Central Air
Flooring Other
Fireplaces Number 1
Fireplaces Type Family Room, Gas Log
Fireplace Yes
Appliance Gas Water Heater, Dryer, Washer, Dishwasher, Double Oven, Disposal, Microwave, Refrigerator
Laundry In Hall
Exterior
Parking Features Attached, Garage Door Opener, Garage, Kitchen Level
Garage Spaces 2.0
Community Features Clubhouse, Playground, Pool, Sidewalks, Street Lights, Tennis Court(s)
Utilities Available Underground Utilities, Cable Available, Electricity Available, Natural Gas Available, Phone Available, Sewer Available, Water Available
Waterfront Description No Dock Or Boathouse
View Y/N No
Roof Type Composition
Total Parking Spaces 2
Garage Yes
Private Pool No
Building
Lot Description Cul-De-Sac
Faces From Peachtree Industrial Boulevard, go west on Grand Teton. At Landover Crossing, turn left. The next street is Red Rock Point, turn right. Home is on the right near the end of the cul de sac.
Foundation Slab
Sewer Public Sewer
Water Public
Structure Type Brick
New Construction No
Schools
Elementary Schools Level Creek
Middle Schools North Gwinnett
High Schools North Gwinnett
Others
HOA Fee Include Swimming,Tennis
Tax ID R7251 359
Security Features Carbon Monoxide Detector(s),Smoke Detector(s)
Acceptable Financing Cash, Conventional, FHA, VA Loan
Listing Terms Cash, Conventional, FHA, VA Loan
Special Listing Condition Resale
Read Less Info
Want to know what your home might be worth? Contact us for a FREE valuation!

Our team is ready to help you sell your home for the highest possible price ASAP

© 2025 Georgia Multiple Listing Service. All Rights Reserved.
"My job is to find and attract mastery-based agents to the office, protect the culture, and make sure everyone is happy! "






