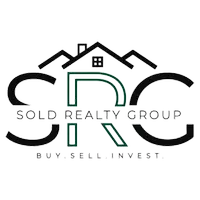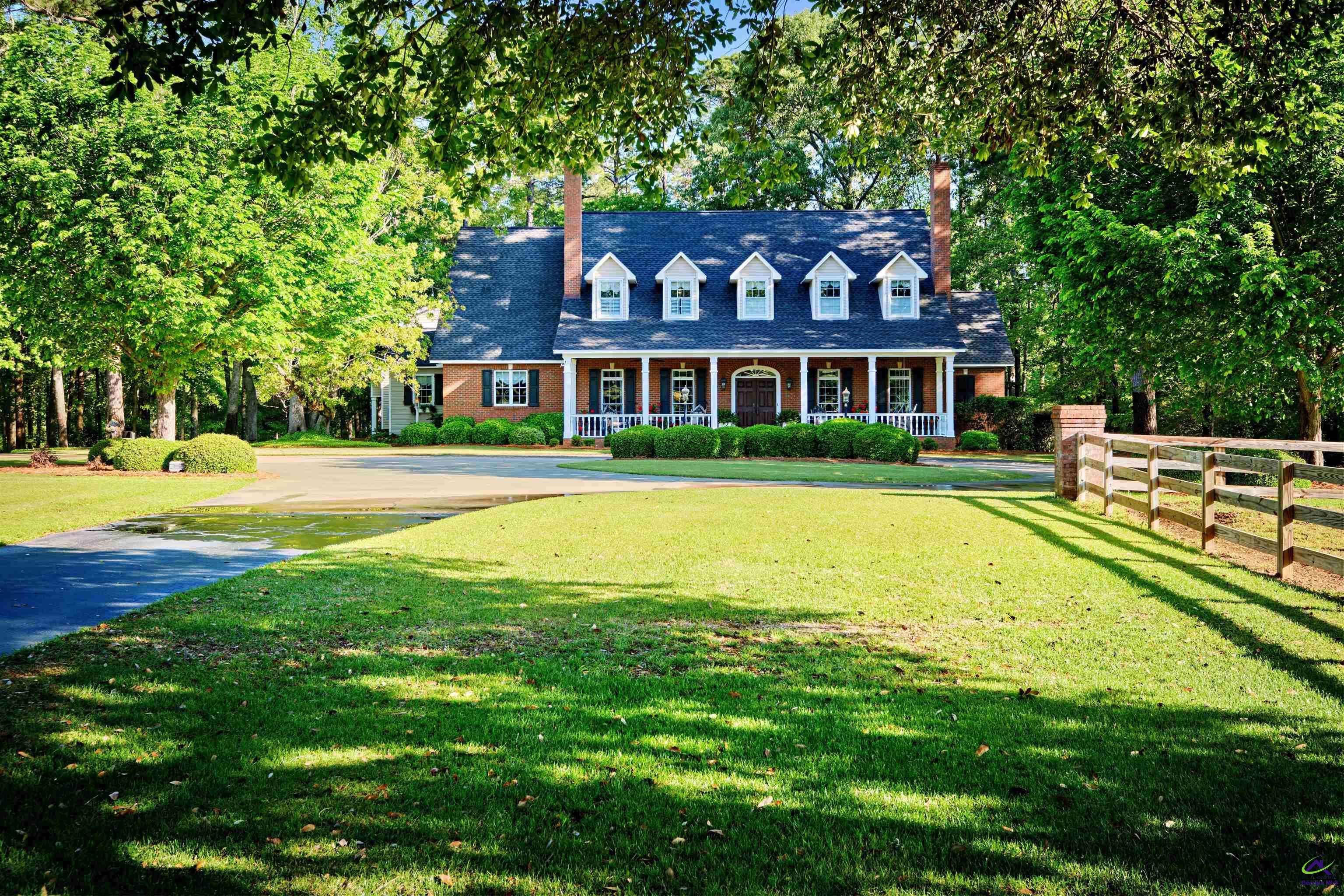4 Beds
4 Baths
4,500 SqFt
4 Beds
4 Baths
4,500 SqFt
Key Details
Property Type Single Family Home
Listing Status Pending
Purchase Type For Sale
Square Footage 4,500 sqft
Price per Sqft $244
Subdivision Evergreen
MLS Listing ID 253354
Bedrooms 4
Full Baths 3
Half Baths 2
Year Built 1997
Lot Size 12.400 Acres
Property Description
Location
State GA
County Laurens County
Area Laurens County
Rooms
Family Room First
Dining Room First
Kitchen First
Interior
Heating Central Electric, Heat Pump
Flooring Carpet, Hardwood, Tile
Fireplaces Number 2
Laundry First
Exterior
Exterior Feature Brick (4 Sides)
Parking Features Garage, Attached
Garage Spaces 2.0
Pool None
Building
Sewer Septic Tank
Water Well
Schools
Elementary Schools Northwest Laurens
Middle Schools West Laurens Middle
High Schools West Laurens
Others
Virtual Tour https://player.vimeo.com/video/1079791273?badge=0&autopause=0&player_id=0&app_id=58479
"My job is to find and attract mastery-based agents to the office, protect the culture, and make sure everyone is happy! "






