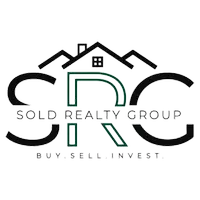REQUEST A TOUR If you would like to see this home without being there in person, select the "Virtual Tour" option and your agent will contact you to discuss available opportunities.
In-PersonVirtual Tour
$ 239,990
Est. payment | /mo
4 Beds
2 Baths
1,684 SqFt
$ 239,990
Est. payment | /mo
4 Beds
2 Baths
1,684 SqFt
Key Details
Property Type Single Family Home
Listing Status Active
Purchase Type For Sale
Square Footage 1,684 sqft
Price per Sqft $142
MLS Listing ID 252249
Bedrooms 4
Full Baths 2
HOA Fees $200/ann
Year Built 2025
Lot Size 0.350 Acres
Property Description
Discover Your Dream Home in the Arrowhead by the Lake. The Cabot Plan offers a spacious open-concept layout, seamlessly connecting the Living, Dining, and Kitchen areas-perfect for entertaining. The modern Kitchen is equipped with shaker cabinets, granite countertops, and Stainless-Steel Appliances, including an electric smooth top range, microwave hood, and dishwasher. The primary suite features a private bath with dual vanity sinks and a large walk-in closet. There are three additional bedrooms, a stylish secondary bathroom, and a patio ideal for outdoor relaxation. Additional features include Low E insulated dual-pane vinyl windows for energy efficiency and a 1-year limited home warranty.
Location
State GA
County Bibb County
Area Bibb County
Interior
Heating Central Electric
Flooring Carpet, Vinyl
Exterior
Exterior Feature Vinyl Siding
Parking Features Garage, Attached
Garage Spaces 2.0
Pool None
Building
Sewer City/County
Water City/County
Schools
Elementary Schools Skyview
Middle Schools Rutland
High Schools Rutland
Listed by CENTURY COMMUNITIES
"My job is to find and attract mastery-based agents to the office, protect the culture, and make sure everyone is happy! "


