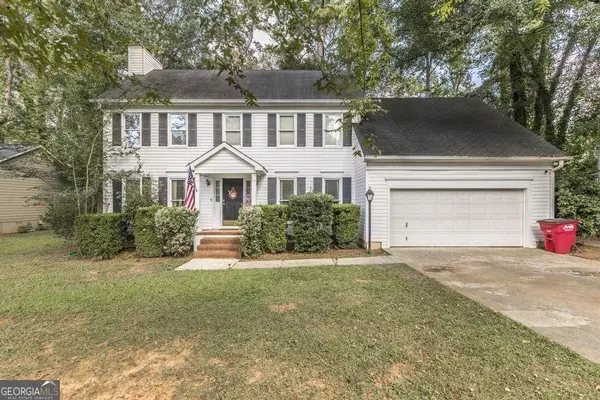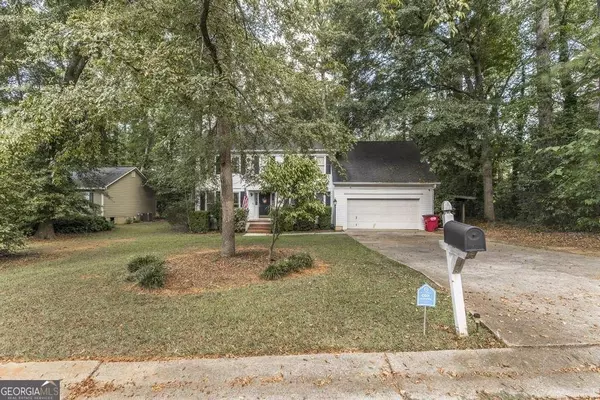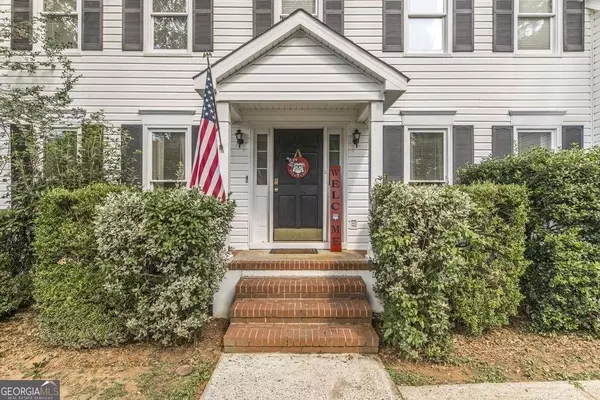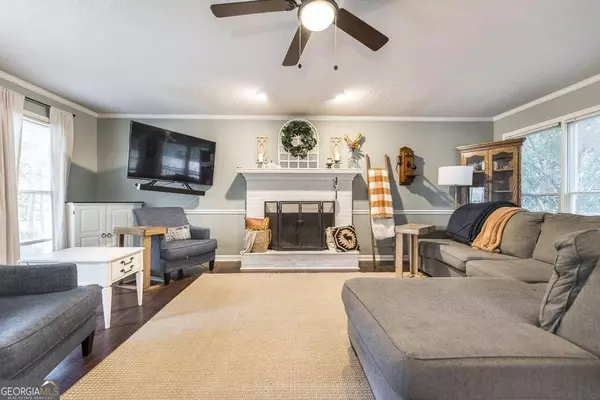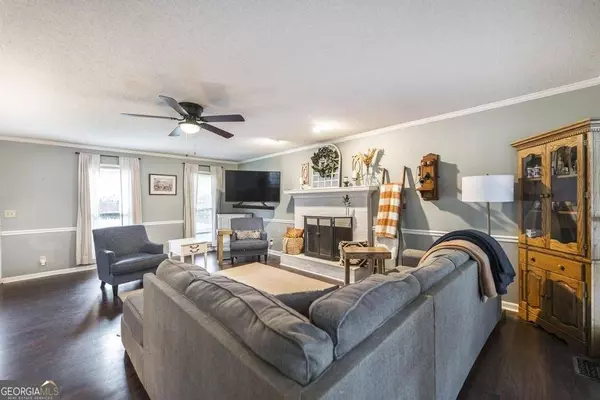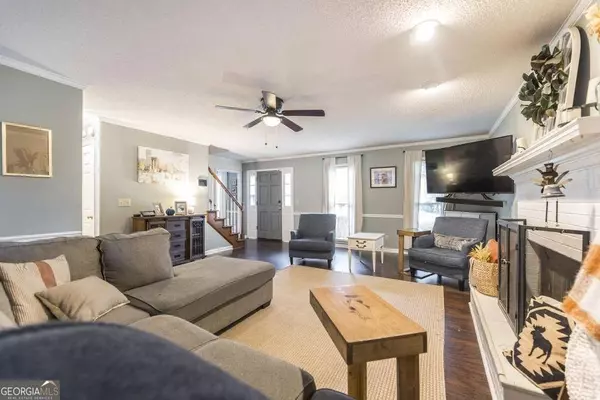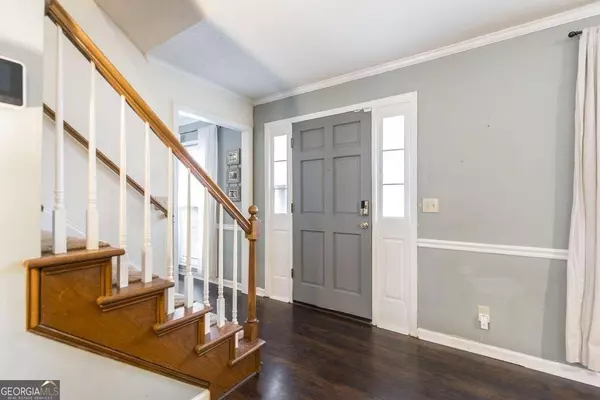
GALLERY
PROPERTY DETAIL
Key Details
Sold Price $233,0002.9%
Property Type Other Types
Sub Type Single Family Residence
Listing Status Sold
Purchase Type For Sale
Square Footage 1, 926 sqft
Price per Sqft $120
Subdivision Lane-Savage Creek
MLS Listing ID 20155320
Sold Date 12/06/23
Style Traditional
Bedrooms 3
Full Baths 2
Half Baths 1
HOA Y/N No
Year Built 1989
Annual Tax Amount $2,399
Tax Year 2022
Lot Size 0.340 Acres
Acres 0.34
Lot Dimensions 14810.4
Property Sub-Type Single Family Residence
Source Georgia MLS 2
Location
State GA
County Bibb
Rooms
Basement None
Building
Lot Description Level
Faces from Forest Hill Rd turn onto Oakhill Ct and the home is on your right.
Sewer Public Sewer
Water Public
Architectural Style Traditional
Structure Type Wood Siding
New Construction No
Interior
Interior Features Double Vanity
Heating Central
Cooling Central Air
Flooring Laminate
Fireplaces Number 1
Fireplace Yes
Appliance Dishwasher
Laundry Laundry Closet
Exterior
Parking Features Garage Door Opener
Community Features None
Utilities Available Cable Available
View Y/N No
Roof Type Composition
Garage Yes
Private Pool No
Schools
Elementary Schools M Lane
Middle Schools Howard
High Schools Howard
Others
HOA Fee Include None
Tax ID M0520267
Special Listing Condition Resale
CONTACT


