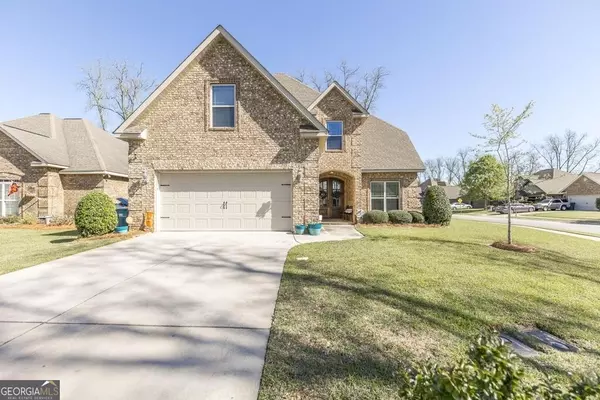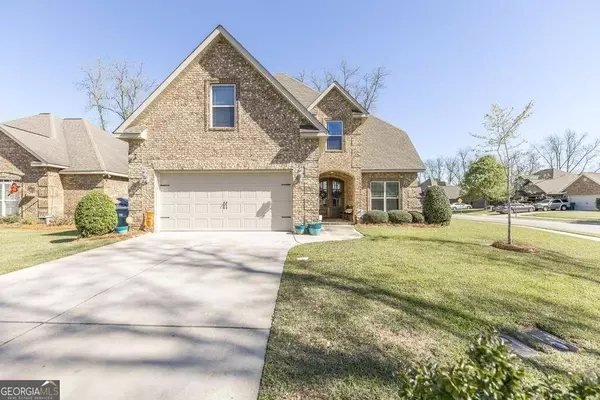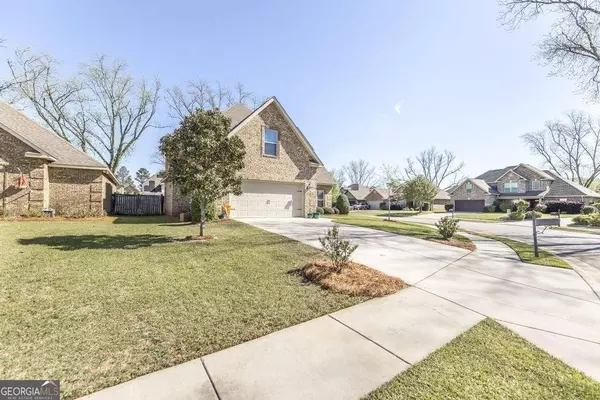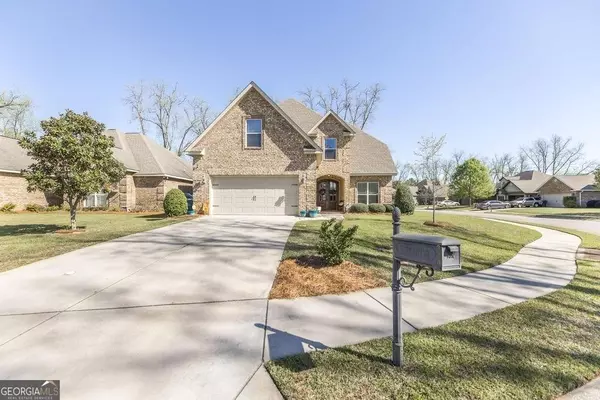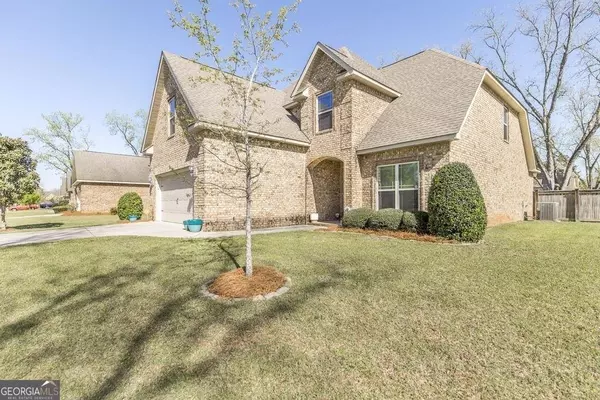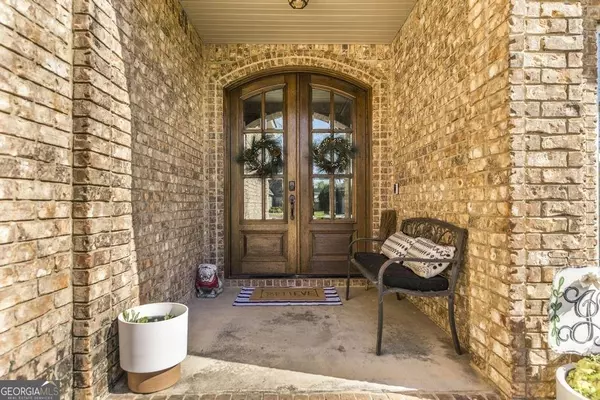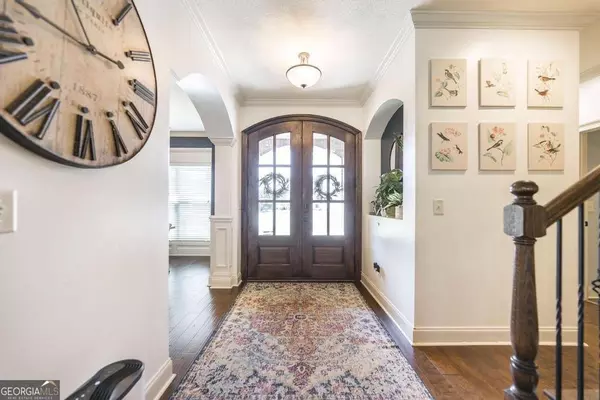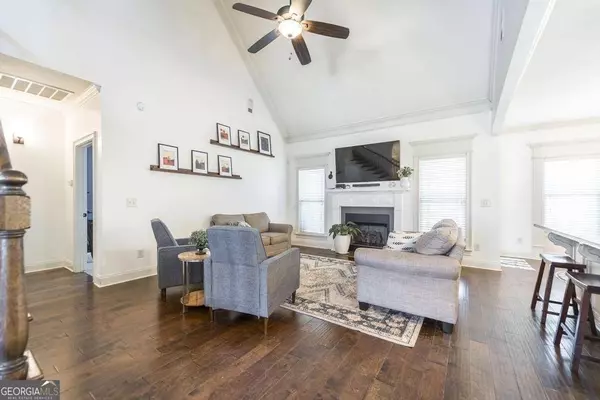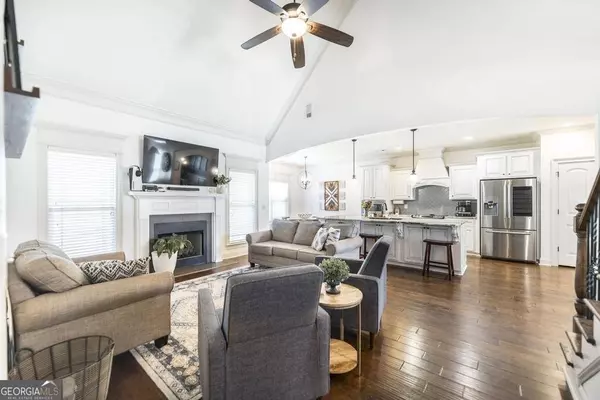
GALLERY
PROPERTY DETAIL
Key Details
Sold Price $390,000
Property Type Single Family Home
Sub Type Single Family Residence
Listing Status Sold
Purchase Type For Sale
Square Footage 2, 476 sqft
Price per Sqft $157
Subdivision Meramac Grove At Grand Reserve
MLS Listing ID 20178965
Sold Date 06/03/24
Style Brick 4 Side
Bedrooms 5
Full Baths 2
Half Baths 1
HOA Y/N Yes
Year Built 2016
Annual Tax Amount $4,544
Tax Year 2023
Lot Size 0.330 Acres
Acres 0.33
Lot Dimensions 14374.8
Property Sub-Type Single Family Residence
Source Georgia MLS 2
Location
State GA
County Houston
Rooms
Bedroom Description No
Basement None
Building
Lot Description Level
Faces Address is GPS friendly. From Bear Branch Rd turn onto Grand Reserve Way, follow road around and 344 will be on your right.
Sewer Public Sewer
Water Public
Architectural Style Brick 4 Side
Structure Type Brick
New Construction No
Interior
Interior Features Master On Main Level
Heating Central
Cooling Central Air
Flooring Hardwood
Fireplaces Number 1
Fireplace Yes
Appliance Stainless Steel Appliance(s)
Laundry Laundry Closet
Exterior
Parking Features Garage
Community Features Playground
Utilities Available Cable Available
View Y/N No
Roof Type Composition
Garage Yes
Private Pool No
Schools
Elementary Schools Matt Arthur
Middle Schools Perry
High Schools Veterans
Others
HOA Fee Include Other
Tax ID 0P60A0 041000
Special Listing Condition Resale
SIMILAR HOMES FOR SALE
Check for similar Single Family Homes at price around $390,000 in Kathleen,GA
CONTACT

