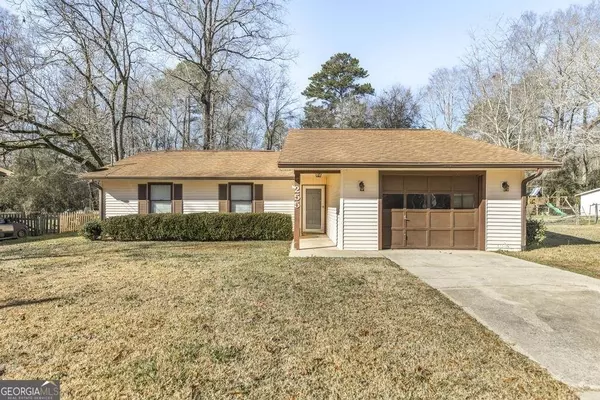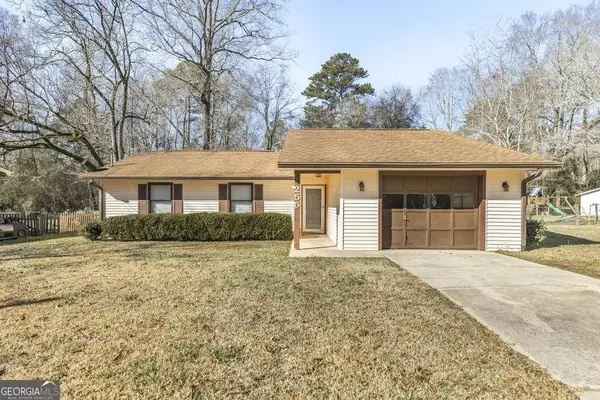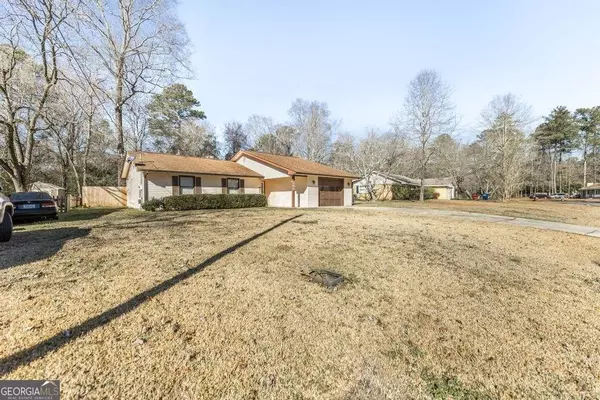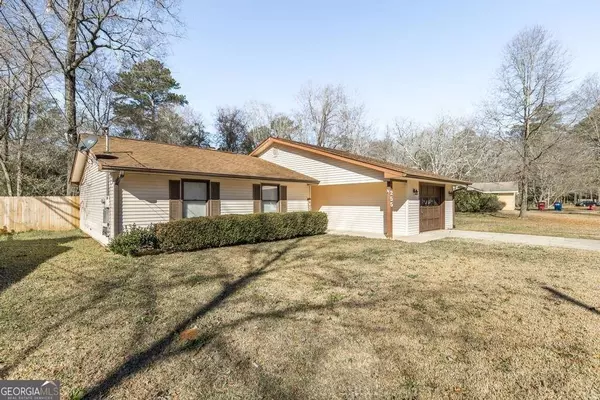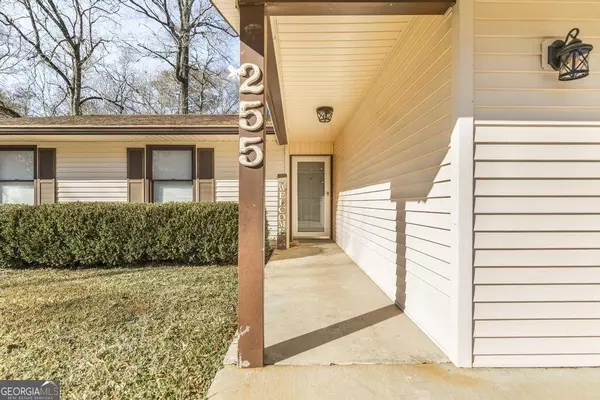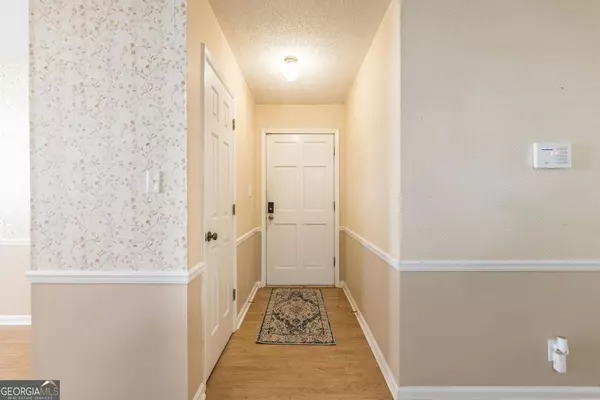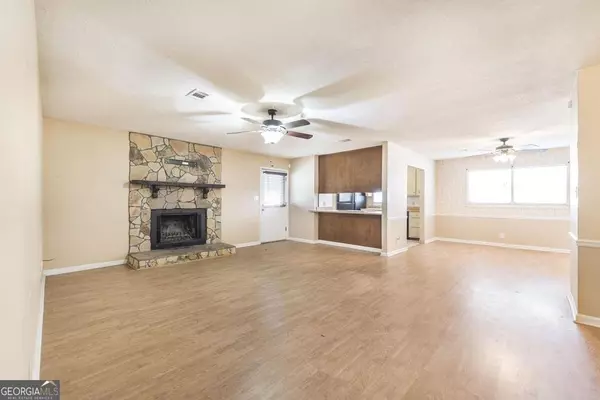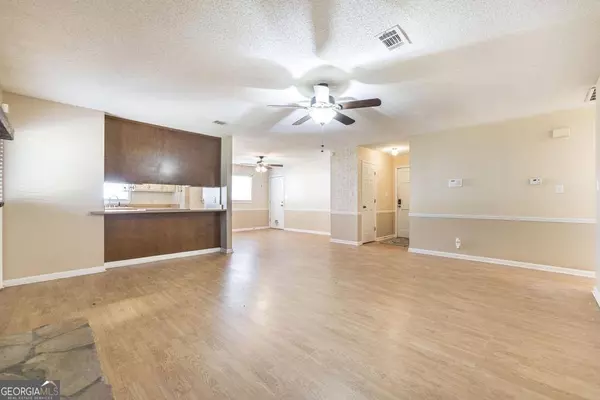
GALLERY
PROPERTY DETAIL
Key Details
Sold Price $163,0001.9%
Property Type Single Family Home
Sub Type Single Family Residence
Listing Status Sold
Purchase Type For Sale
Square Footage 1, 252 sqft
Price per Sqft $130
Subdivision Lake Wildwood
MLS Listing ID 20166909
Sold Date 02/26/24
Style Ranch
Bedrooms 3
Full Baths 2
HOA Y/N Yes
Year Built 1984
Annual Tax Amount $1,469
Tax Year 2022
Lot Size 10,018 Sqft
Acres 0.23
Lot Dimensions 10018.8
Property Sub-Type Single Family Residence
Source Georgia MLS 2
Location
State GA
County Bibb
Rooms
Bedroom Description No
Basement None
Building
Lot Description Other
Faces From Greentree Pkwy turn onto Edgewater Dr and then Jefferson Circle, property will be on your right.
Sewer Public Sewer
Water Public
Architectural Style Ranch
Structure Type Vinyl Siding
New Construction No
Interior
Interior Features Master On Main Level
Heating Central
Cooling Central Air
Flooring Laminate
Fireplaces Number 1
Fireplace Yes
Appliance Refrigerator
Laundry Laundry Closet
Exterior
Parking Features Attached
Community Features Gated
Utilities Available Cable Available
View Y/N No
Roof Type Composition
Garage Yes
Private Pool No
Schools
Elementary Schools Carter
Middle Schools Weaver
High Schools Westside
Others
HOA Fee Include Other
Tax ID I0050063
Special Listing Condition Resale
SIMILAR HOMES FOR SALE
Check for similar Single Family Homes at price around $163,000 in Macon,GA
CONTACT


